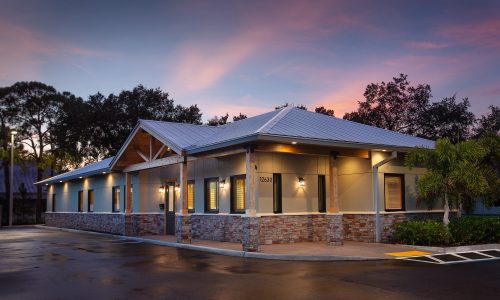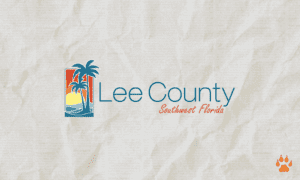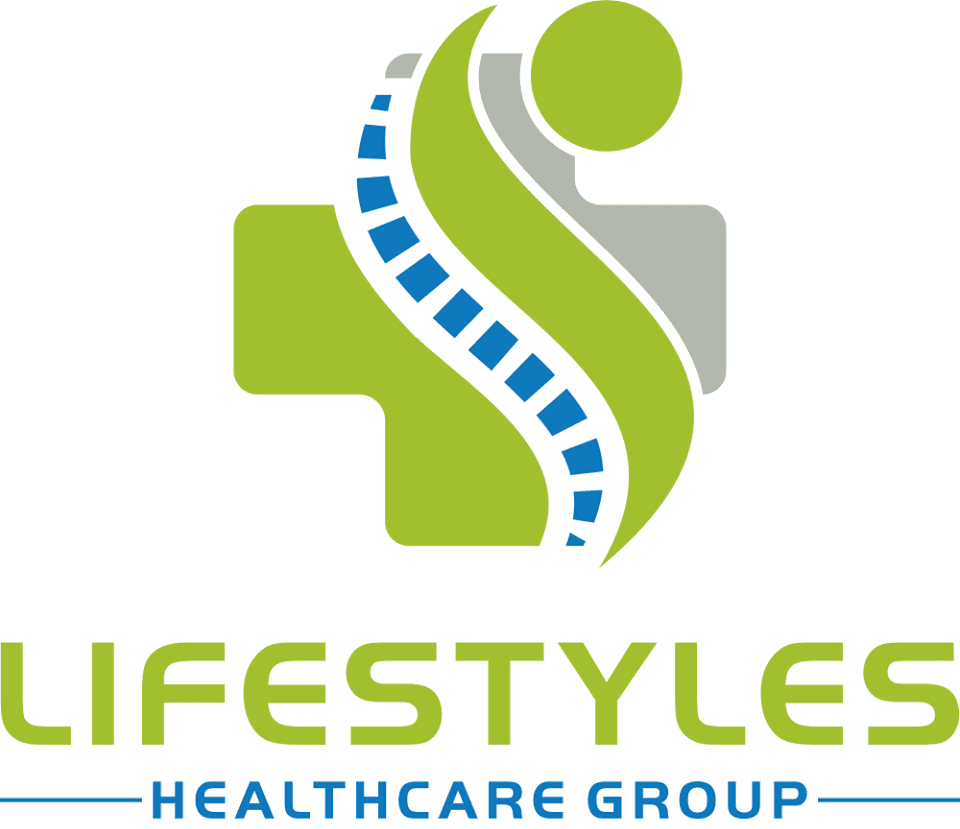Legacy Dental Studio
FORT MYERS, Fla. (Dec. 17, 2020) – GMA Architects & Planners has been honored with five prestigious Summit Awards by the Lee Building Industry Association (BIA) for its innovative design concepts.
The Lee BIA’s annual Industry Awards recognize excellence in the commercial building industry through the highly competitive Summit Awards program. GMA Architects received Summit Awards for “Best Architectural Project” in five project categories.
In the Best Improvements/Renovations $0-$1.9 million category, GMA Architects was recognized for Fetch Specialty & Cancer Veterinary Center in Bradenton. The project transformed an existing 7,500-square-foot, free-standing building to feature five exam rooms, full-service ICU, two surgery suites, chemotherapy suite and CT room. The exterior building façade reflects Fetch’s vibrant, modern brand, with improvements including articulated stucco, projections, angular features and sunshades.
GMA Architects was also recognized in the Best Commercial (Mixed Use) $0-$1.9 million category for Triangle Plaza, a 5,975-square-foot commercial building to complement the Lely Resort community. The floor plan designates 3,515 square feet for a future restaurant and 2,460 square feet for new retail development. The modern design combines mixed massing with a high tower element and bold architectural features.
In the Best Hospitality $0-$1.9 million category, GMA Architects received honors for the MarineMax Sarasota Dock Master Facility. The two-story structure features 2,500 square feet of enclosed storage and stair entry on the first floor and 500 square feet of covered open air public space. The 1,450-square-foot second floor includes a public lounge and restrooms with showers.
GMA Architects was honored in the Best Healthcare $0-$1.9 million category for Legacy Dental Studio in Fort Myers. The state-of-the-art, 3,033-square-foot dental office features six chair dental bay stations, cosmetic dental laboratory and private consultation areas. Exterior finishes include an exposed wood beam entry, stone veneer and metal roof. Interior finishes include a soothing color palette, raised panel wood doors, plantation-style shutters and comfortable furnishings. The owner’s concept was to develop a warming home feeling on the exterior and interior of the office.
In the Best Schools $0-$1.9 million category, GMA Architects was also recognized for an approximately 5,400-square-foot addition at Quality Life Center. The project featured a full commercial kitchen, multi-use flex space, teen gathering room, office and a covered exterior gathering space. The modern element of the façade with large openings draws attention to the facility and communicates an impression of vibrancy and activity.
Since 2006, GMA Architects has won 36 Summit Awards for superior design work on notable commercial facilities in Lee County.
ABOUT GMA ARCHIOTECTS & PLANNERS
Since 1981, GMA Architects has been Southwest Florida’s leading architectural design firm. Earning recognition from the American Institute of Architects-Florida Southwest, Florida Home Builders Association and the Lee Building Industry Association, the firm has provided award-winning architectural and interior design services for a broad range of clients in the public and private sectors, including several leading area developers. For more information, call 239-275-0225 or visit www.GMAarchitect.com.








